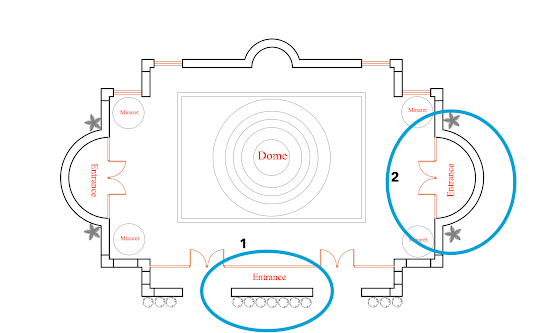In this blog I am going to talk about my final sketch that I will use as my final design. I will design a contemporary mosque with Renaissance theme which will include the only the characteristics of Renaissance. I used the Andrea Palladio's style which is the buildings needs to be symmetric. For sketches I couldn't find the good angle to draw the mosque so I just sketched them with 2 sides, I will show which side is the facade of the building by labelling form my floorplan.
I labelled the two entrances with numbers.
Here is the number 1 Entrance's facade;
The 2 entrance;
Since the minarets are large, I couldn't draw them on these pages so I have drawn the design of the minaret separately.
Furthermore, to talk about the design in detail, I tried on every facades to be symmetric like Andrea Palladio's works and I used the arches and columns which are very common in mosque and Renaissance buildings. Actually these similarities made me to connect Renaissance theme with the mosque. My next task is to post about my 3D digital design that I will use sketches software and I will post he elevations after finishing the mosque in digital.




Still needs some more clarity on what your design will look like - these sketches are still rough and look like initial drawings rather than complete concept sketches.
ReplyDelete