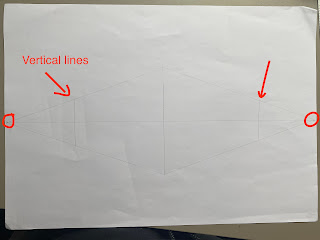For our Skills development session we have worked on Two perspective and One perspective drawings. Today I will talk about just two perspective drawing but I will post another blog about one perspective drawing. It is basically a technique that shows an object from the side with two vanishing points. It gives the most realistic view of a product as it shows the item edge on, as we would see it. It is often used to produce realistic drawings of an object.
Here is a two-perspective drawing that I made during our session;
Firstly, I drew one horizontal line and two vanishing points, which show here however doesn't look very clear but I tried to show better by putting labels.
After that, the next step is to draw the object's corner. Also two point perspective is most often used to show structures or interiors, it is easy to give realistic view to people. So I drew a horizontal line between the two vanishing points, can cross the horizon line and I have connected them.
After that I have drew two parallel vertical lines to show where the object ends. The parallel, vertical lines show the point where the shape ends.
Furthermore, I have continued a line from the vanishing points to draw the windows, doors, chimney and the roof . Then, I started to draw my house and paint , here is the process of it;
Lastly this my final version of my home design as I showed this at the beginning of the blog, I had lot of fun while doing this drawing because this two-point perspective was new experience for me so it was good experience for me and I believe this task will improve my drawing skills that I will use for my progression route.







Comments
Post a Comment