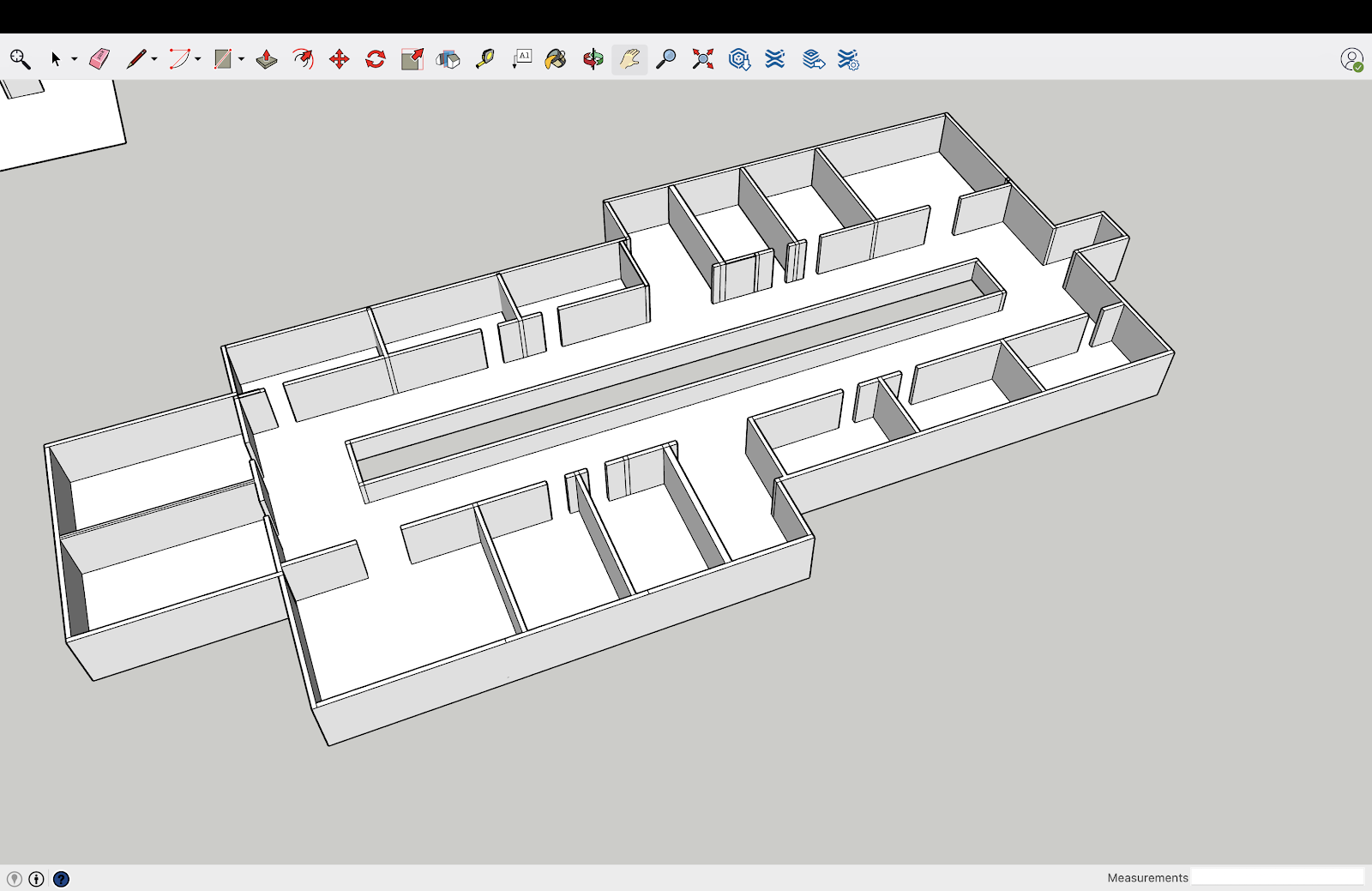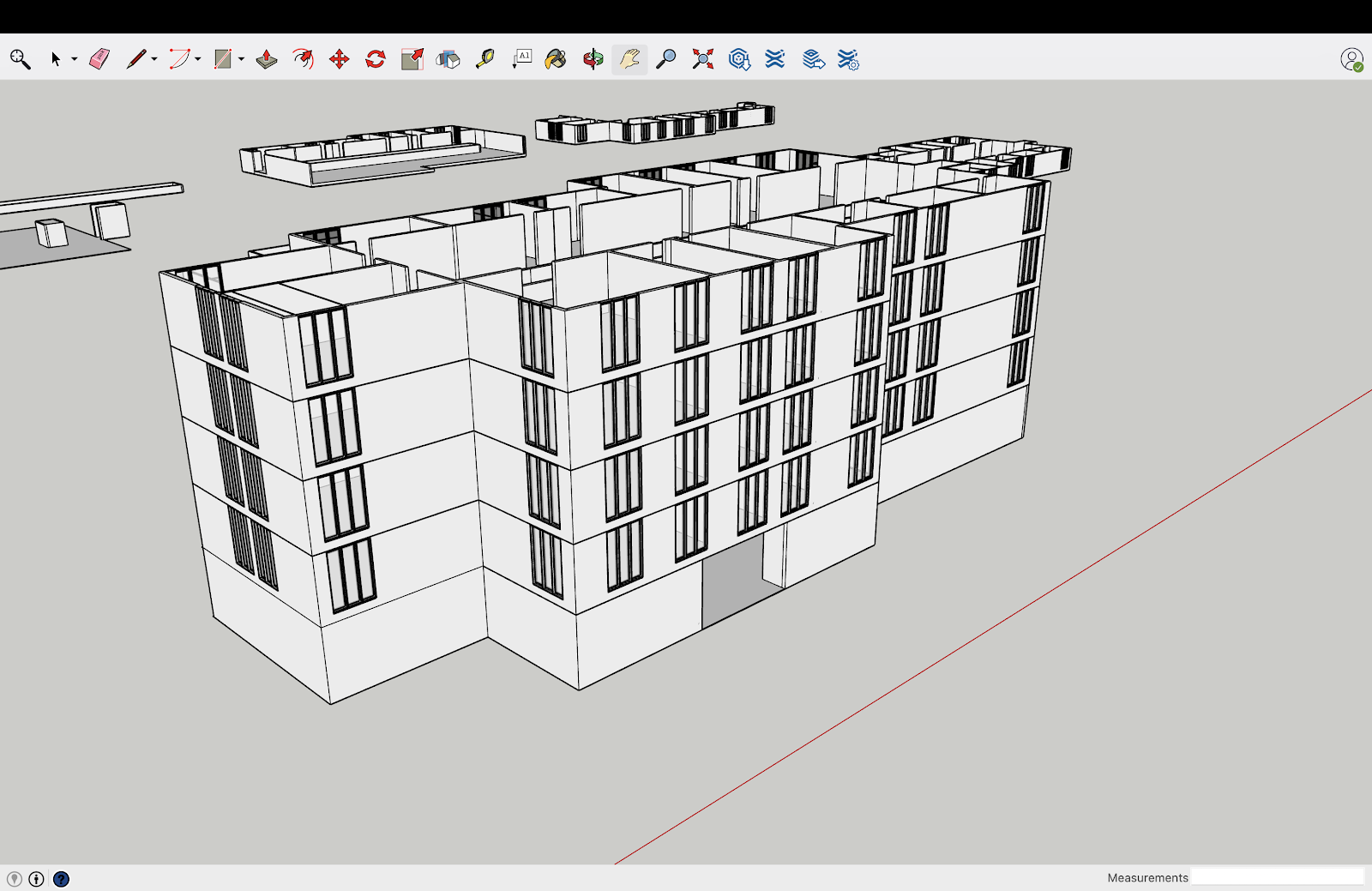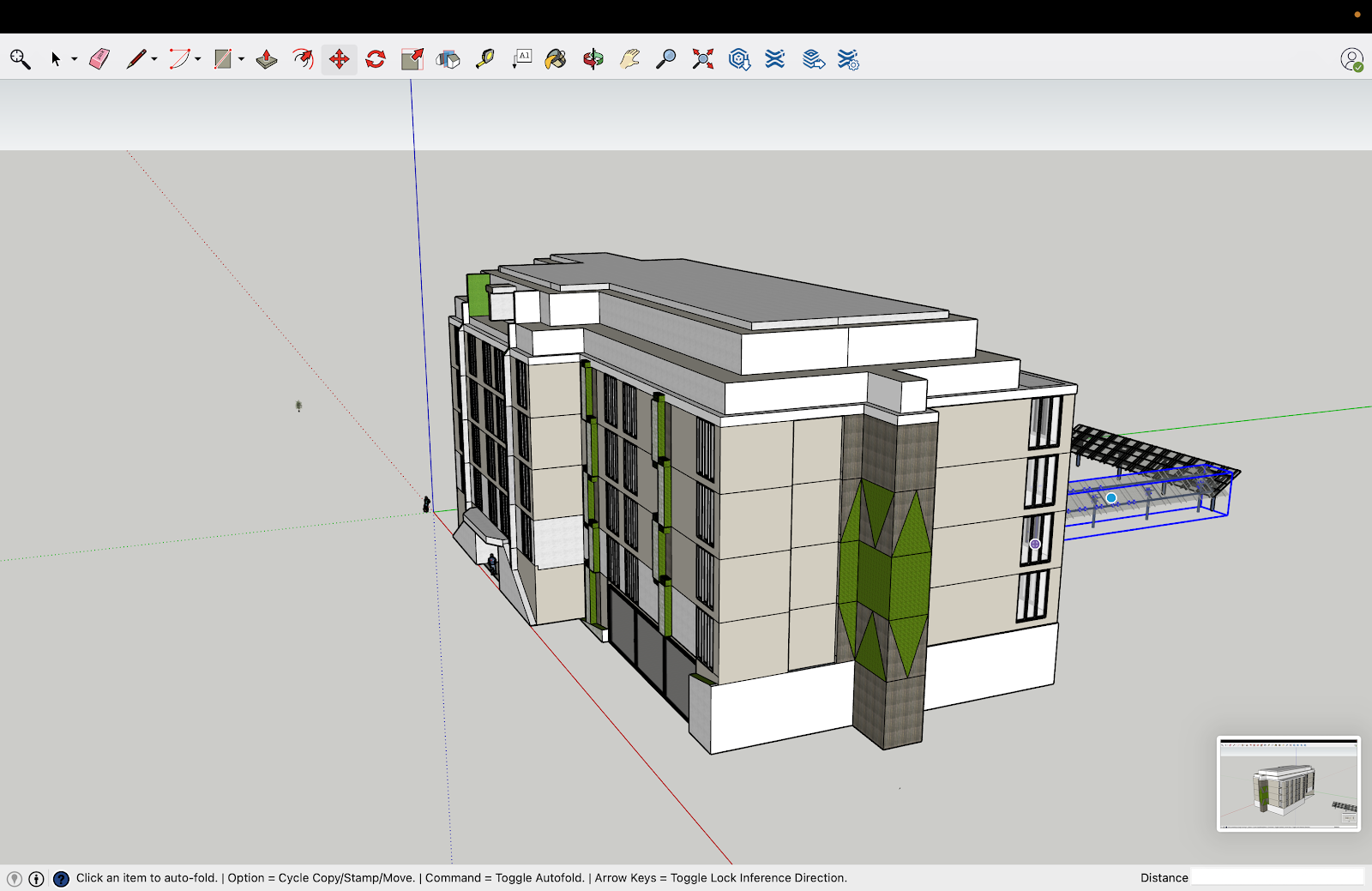For my Final Project from Digital Arts, I used Sketchup Software. I have designed my environmentally friendly hotel by using Sketchup. I am going to talk about the process of my work and more details.
I have used the floor plan that used on Autocad. First I drew the outline with pencil tool with the same dimension as I did on Autocad.
Here is the outline;
After that I have added the walls for the ground floor which include, Entrance, Lobby, Reception, Toilets,Bar and Breakfast Area.
For the second floor I have added the rooms however this step was the hardest one, it took long time finish this room areas. First I separate the rooms without the windows, after that I have added the windows.
This is the second floor without the windows;
After this I am ready for placing the floors with each other. When I placed the floors, I have realised that
the second floors dimensions were wrong, so that I have started to design the second floor again. That was the reason that this step took lot of time to finish. I believe that one mistake can occur million mistakes in Architecture. To build a good building architect must be careful while design the building.
This the view from the inside of the hotel
And I was ready for adding some details for my building.
Here is the processes;
This is the inner garden in the first floor.
After designing the outside view of the hotel , I designed one room and this room called Executive Room. This room is the biggest room in this hotel, Executive room has been located in every floors and has good sea view.
I had lot of fun while using this Sketchup software , it is to use, easy to establish to the tools. Also I think this was a successful beginning for my project , I am going improve this hotel more and I will add more information about this hotel.




















Comments
Post a Comment